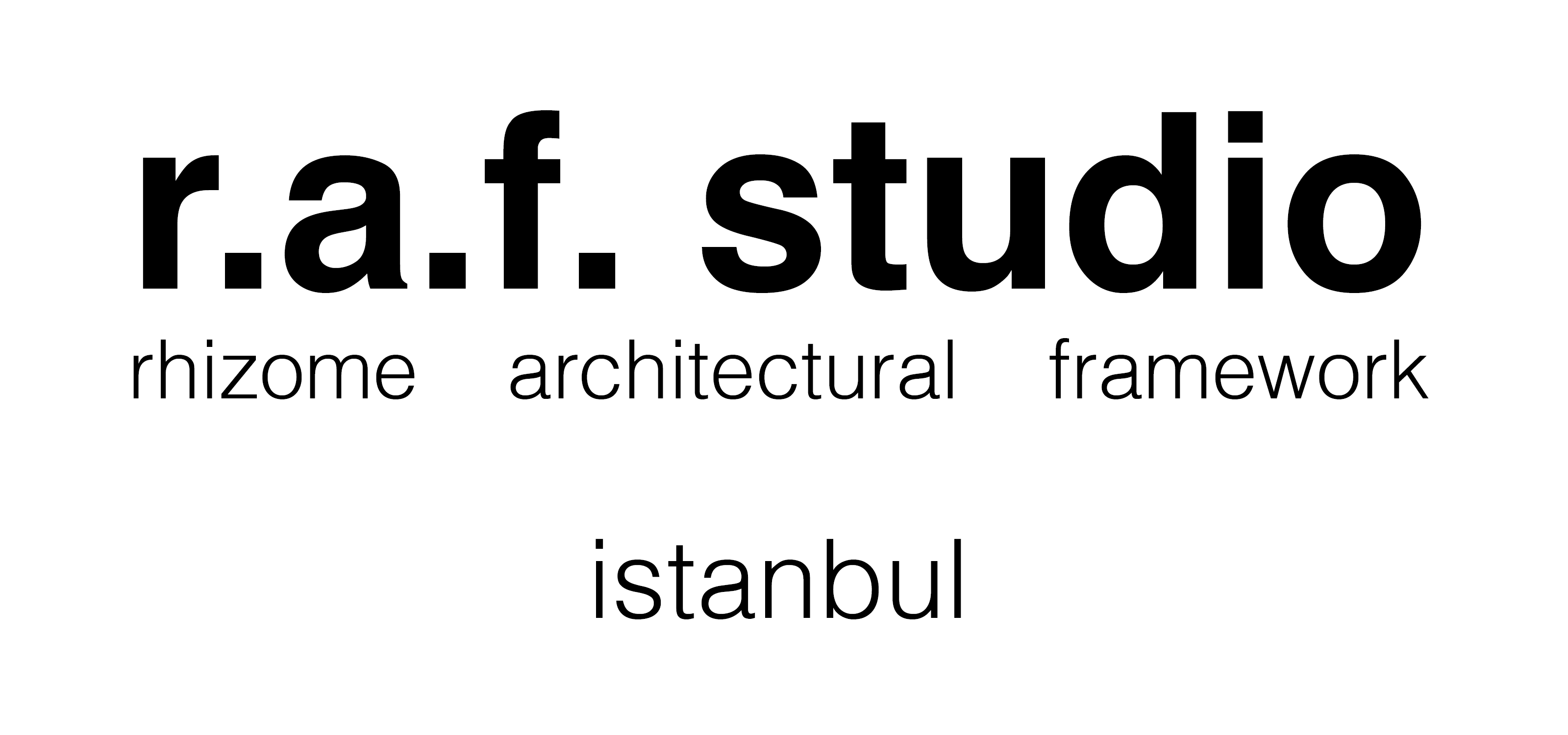
KOS MOSQUE
KOS Mosque is a renovation project of one of the typical mosque projects in Konya Organized Industrial Zone, which is not only considered as a religious building but also considered as an intervention to a place with structural and fictional deficiencies.
View MoreAlpchef Restaurant
In the design of Alpchef's new-generation, high-end steakhouse branch—an extension of a local Anatolian restaurant—the primary objective was to achieve an elegant and contextually grounded design. This was accomplished by balancing the luminous quality of the fully transparent facade with a carefully selected material palette, inspired by the local identity of its geographical context.
View MoreKos Park
Kospark is located on a 100-decare parcel in the middle of industrial facilities within the organized industrial zone, planned as a trade center with recreation functions to serve an industrial population of 50,000 people.
View MoreT.27 HOUSE
T.27 is a renovation project of the attic floor of a two-story apartment in Suadiye, overlooking the Princes' Islands. The project aims to integrate the approximately 90-square-meter attic with the existing living space, creating a seamless terrace experience where interior and exterior spaces merge upon ascent.
View More
KOS MOSQUE
KOS Mosque is a renovation project of one of the typical mosque projects in Konya Organized Industrial Zone, which is not only considered as a religious building but also considered as an intervention to a place with structural and fictional deficiencies.
View MoreAlpchef Restaurant
In the design of Alpchef's new-generation, high-end steakhouse branch—an extension of a local Anatolian restaurant—the primary objective was to achieve an elegant and contextually grounded design. This was accomplished by balancing the luminous quality of the fully transparent facade with a carefully selected material palette, inspired by the local identity of its geographical context.
View MoreKos Park
Kospark is located on a 100-decare parcel in the middle of industrial facilities within the organized industrial zone, planned as a trade center with recreation functions to serve an industrial population of 50,000 people.
View MoreT.27 HOUSE
T.27 is a renovation project of the attic floor of a two-story apartment in Suadiye, overlooking the Princes' Islands. The project aims to integrate the approximately 90-square-meter attic with the existing living space, creating a seamless terrace experience where interior and exterior spaces merge upon ascent.
View More