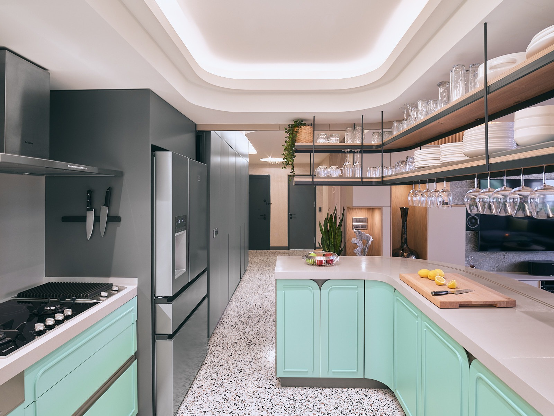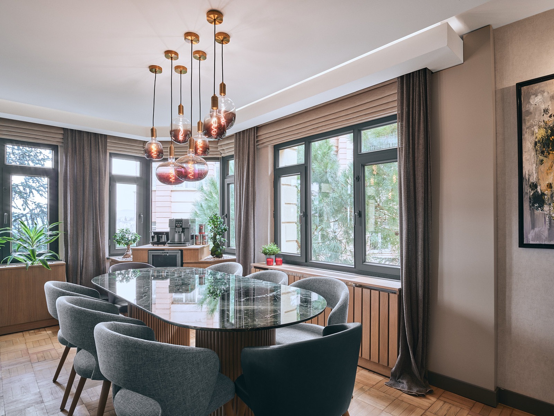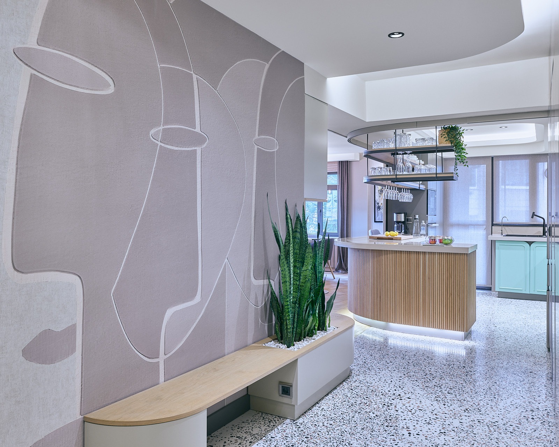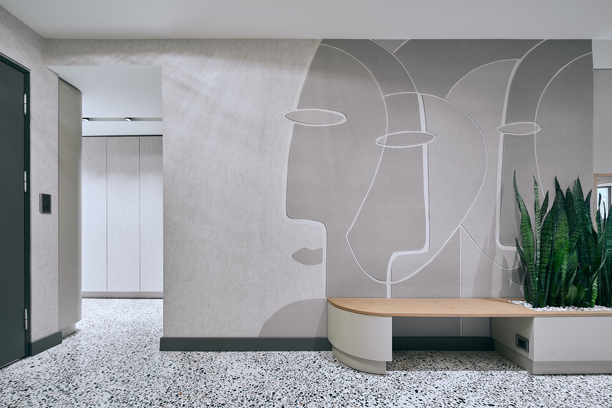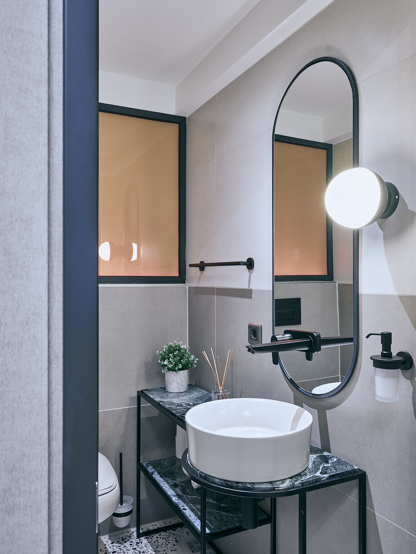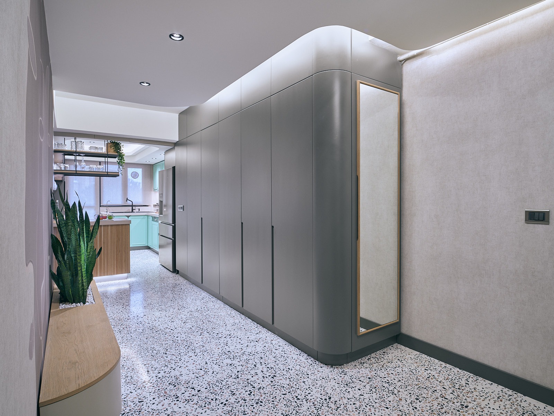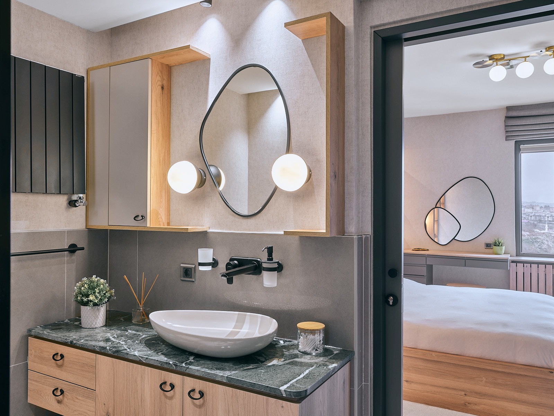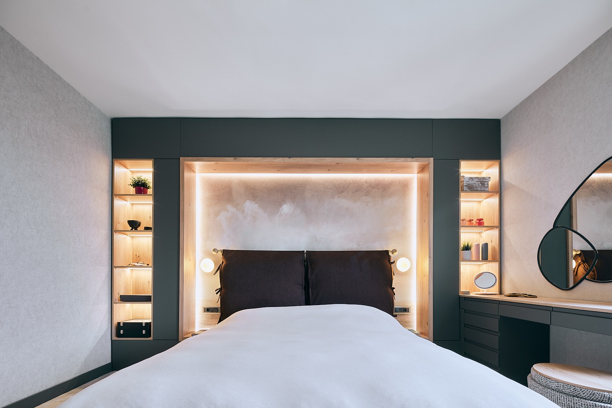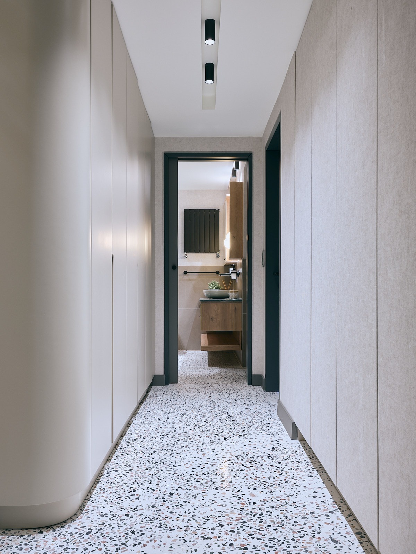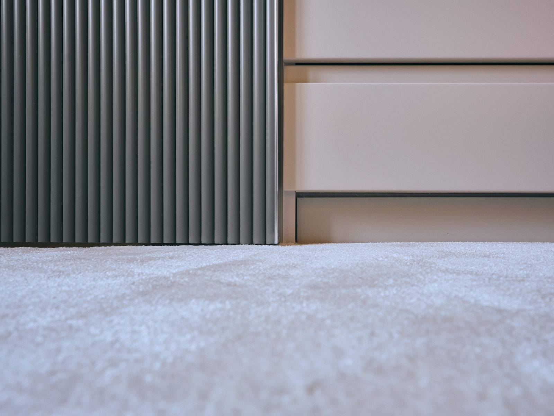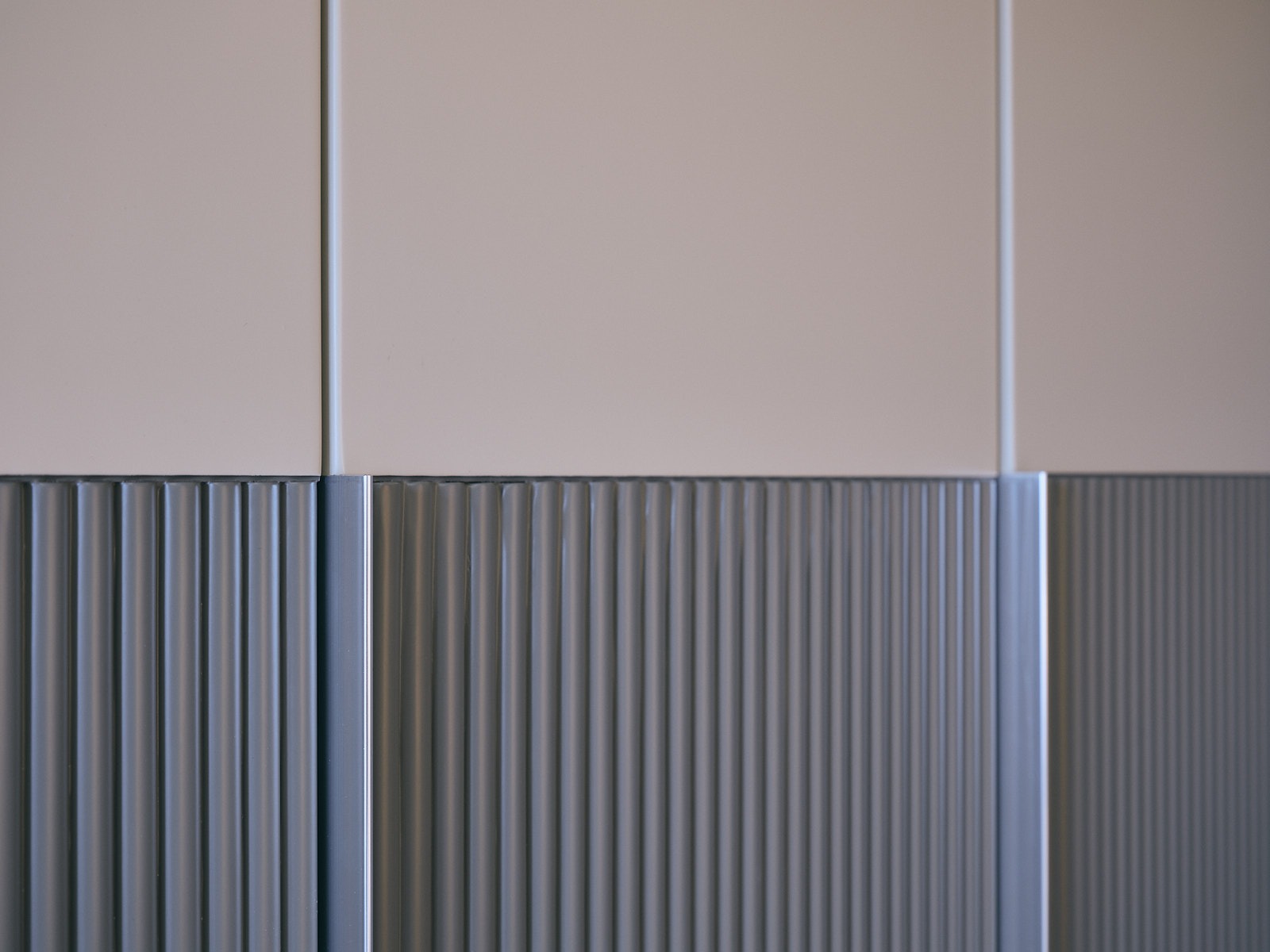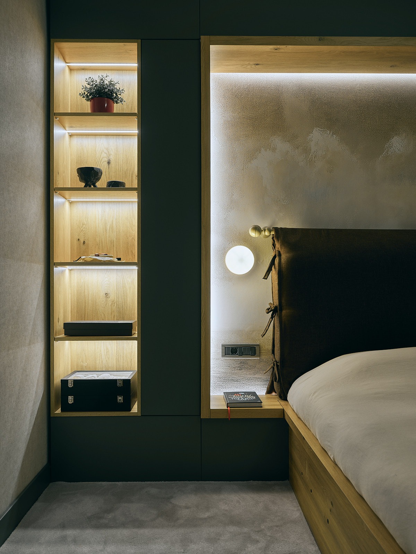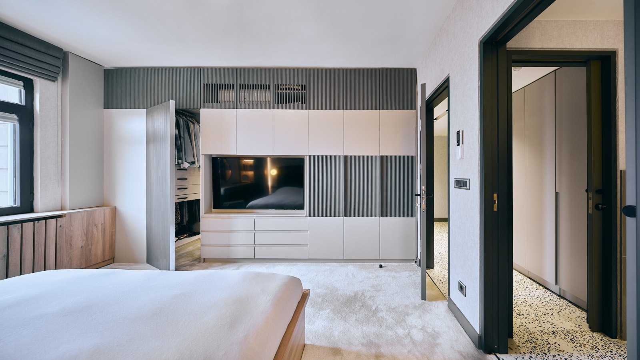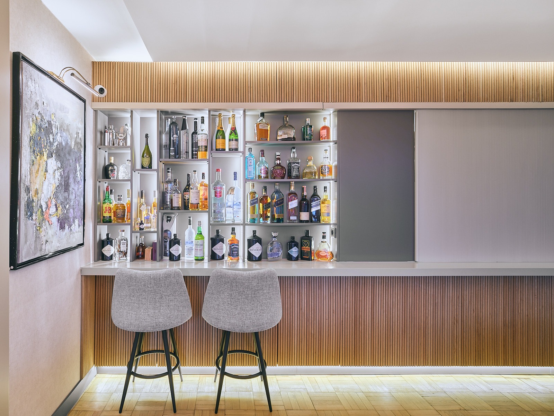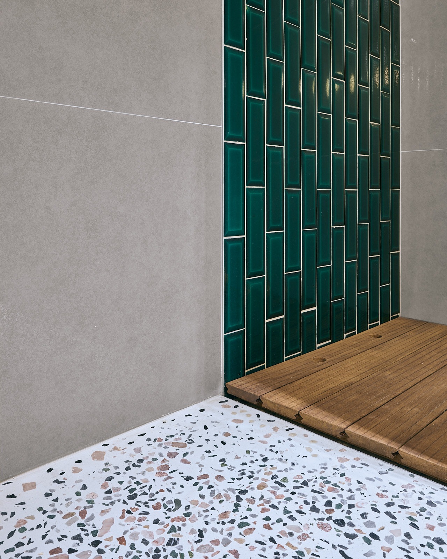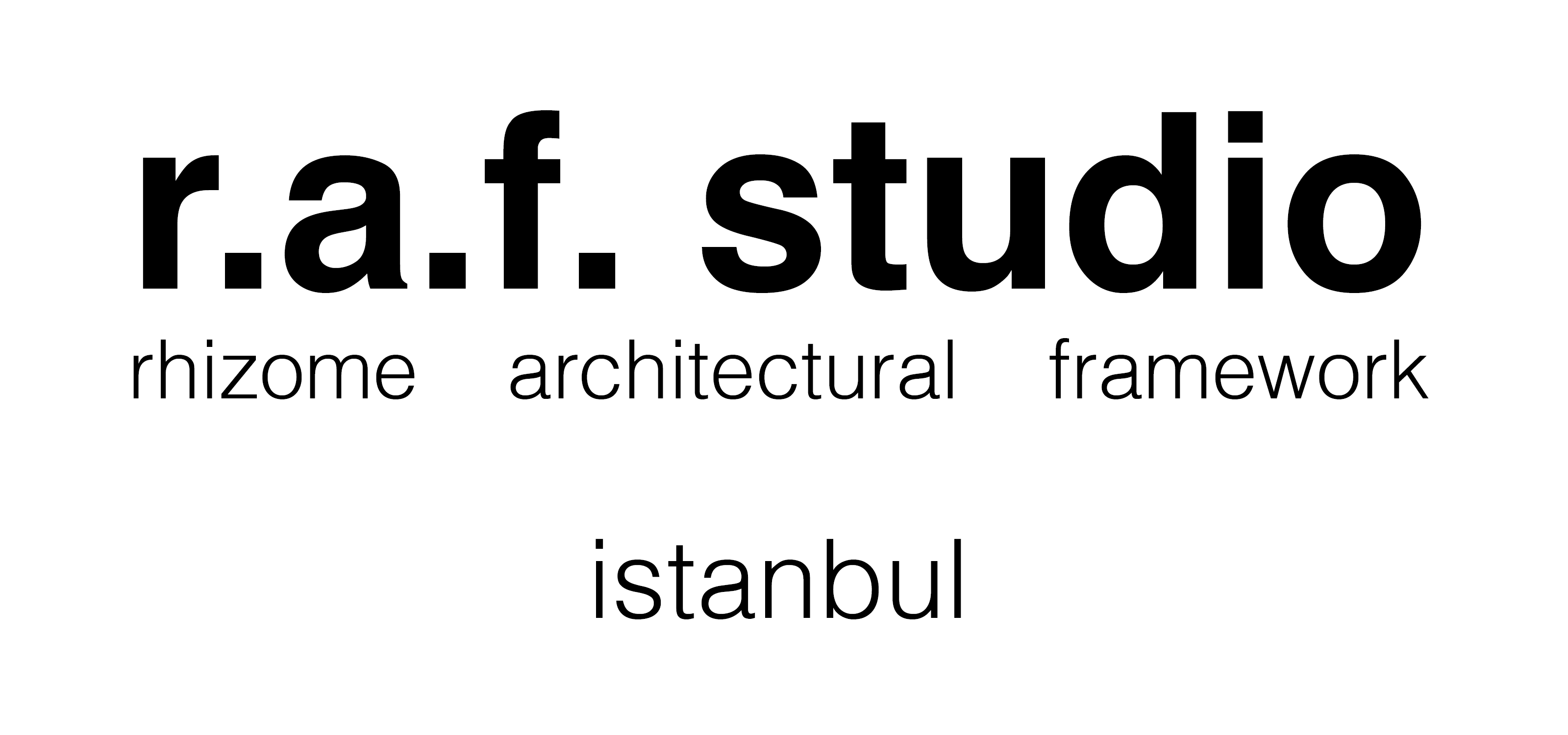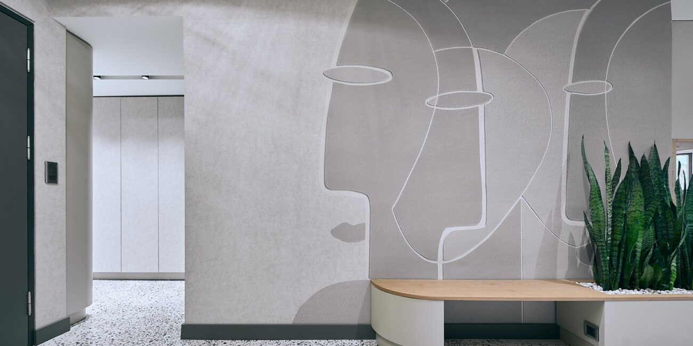
Tarabya 25|6
Tarabya 25l6 is a residential renovation project, transforming a 1970s apartment into a modern and innovative living space that caters to current needs. The aim of the project was to create efficient and fluid spaces from small square meters, using natural and innovative materials. The initial decision to transform the apartment, which had outdated details and a dark hallway, was to open up the kitchen, living room, and entrance area by removing the walls that separated them. This decision not only increased the sense of spaciousness but also meant sacrificing the comfort of a closed kitchen. In this context, a movable wooden panel integrated with the kitchen island was designed to provide the user with the option to connect or separate spaces. This panel can move along the curved kitchen island border, thanks to flexible fabric between specially sized wooden slats. When the panel is closed, the kitchen becomes private, and the bar is open; when the panel is open, the spaces integrate, and the bar is closed.
click for details... + -
Terrazzo, extending from the entrance hall towards the kitchen and bathroom, serves as the unifying material of the house and defines the circulation. The stones in the terrazzo are in earthy tones, setting the color palette for the entire house. The green color in the kitchen furniture and the oak wood tone were inspired by these stones. The old and valuable parquet flooring in the living room was individually removed, restored in a workshop, and then reinstalled to align with the new floor levels of the house. The contrast between the old parquet and the new terrazzo became one of the important design features of the house. Several trials were conducted to ensure the harmony of different shades of oak wood used in the house.
The walls in circulation areas were converted into storage spaces to meet the user's needs. In spacious areas, these storage spaces were designed as integrated furniture pieces connecting different areas, while in narrow spaces, they were continued in the same tone as the wall texture. The TV unit in the entrance hall transforms into a potted cedar, and the kitchen cabinets double as a hallstand. The narrow night hall is refreshed by continuing the earthy tones of the terrazzo and the wallpaper used on all walls in the furniture. The existing bathroom layout was rearranged, and a new entrance was created from the bedroom, saving space for a new bathroom. The bedroom maintains fidelity to the color palette. The storage unit, which incorporates a TV and air conditioning, opens into the dressing room. The soft-textured carpet chosen under the bed is also continued in the dressing room.


