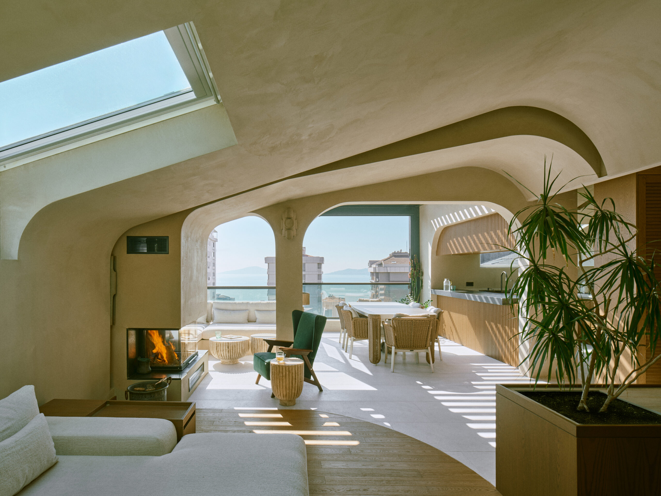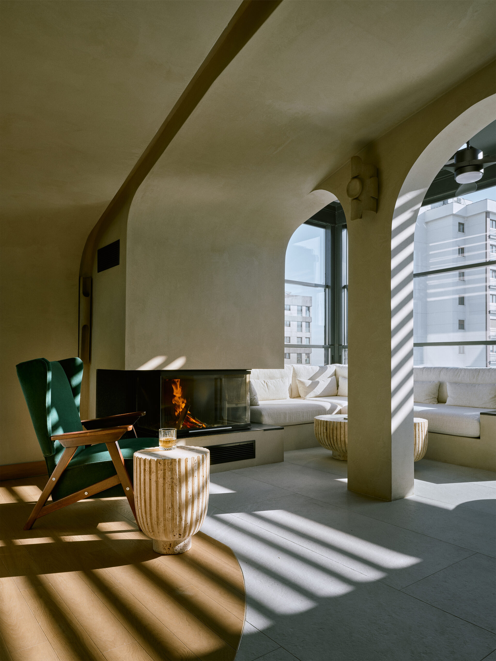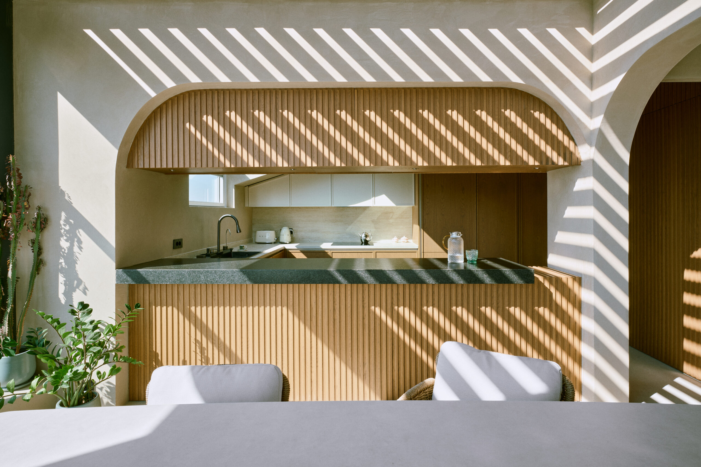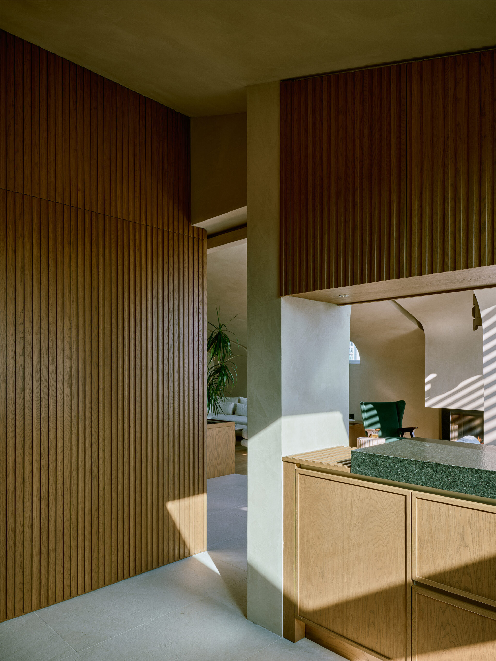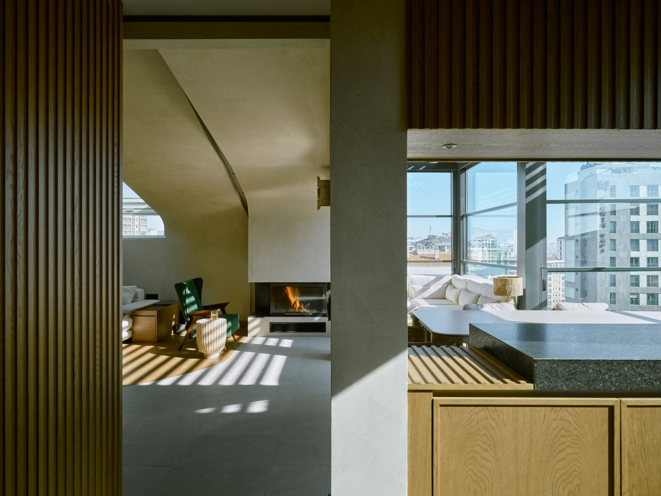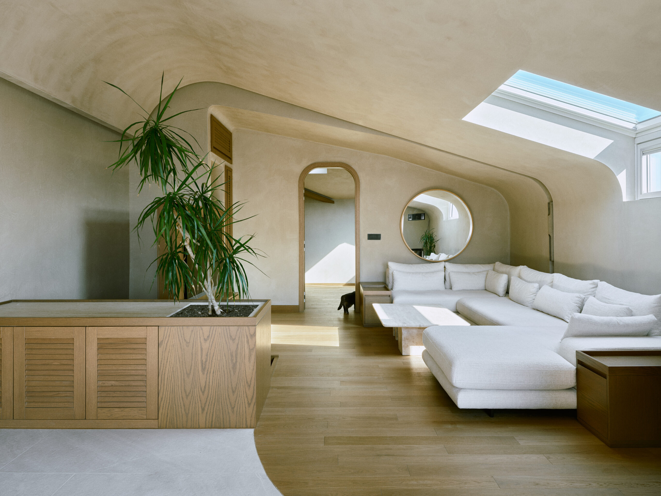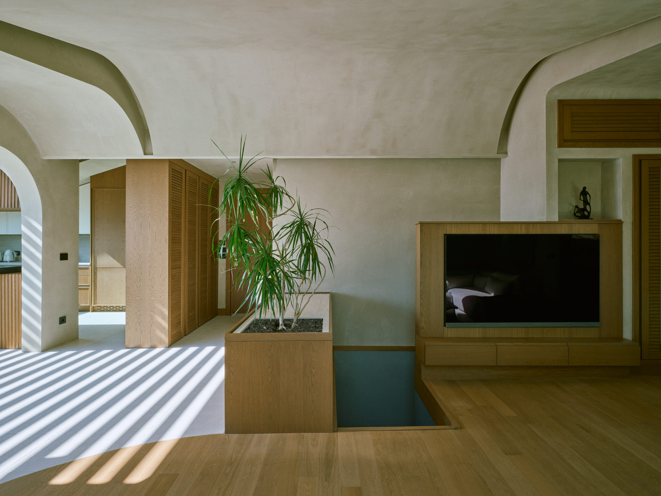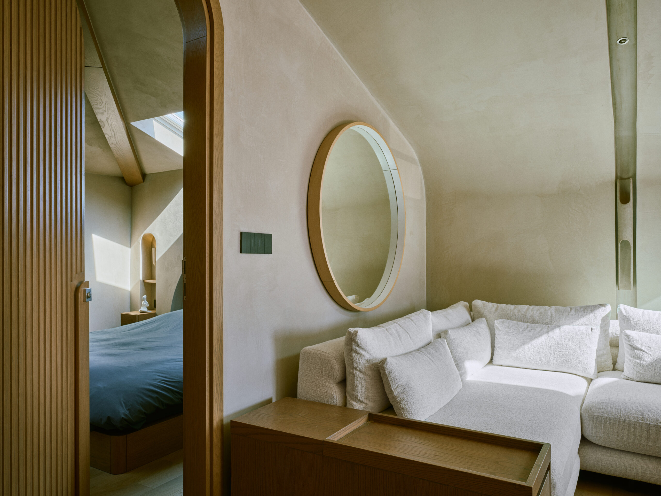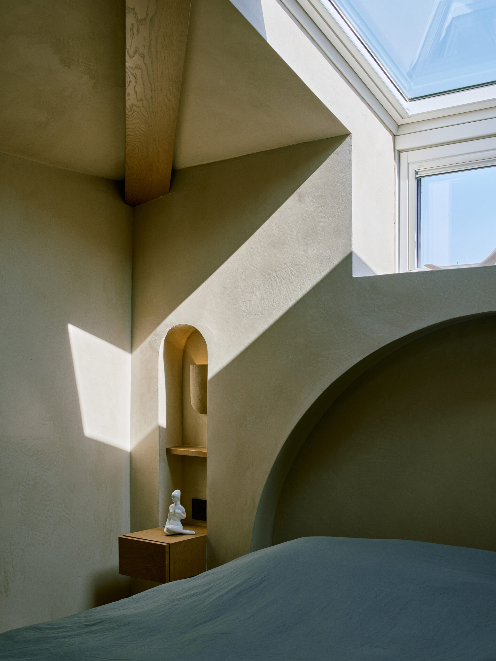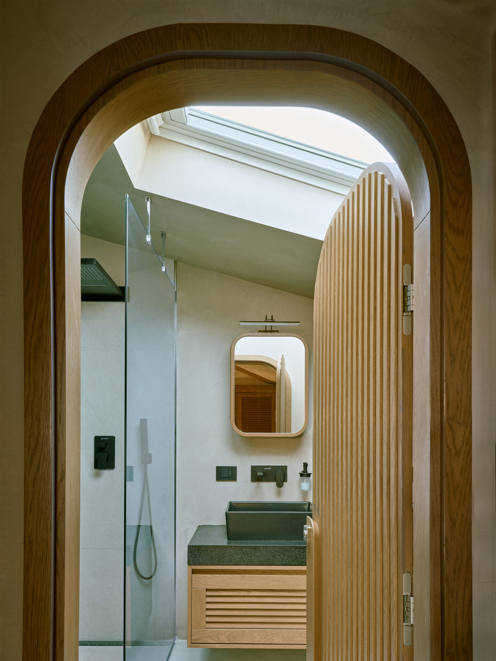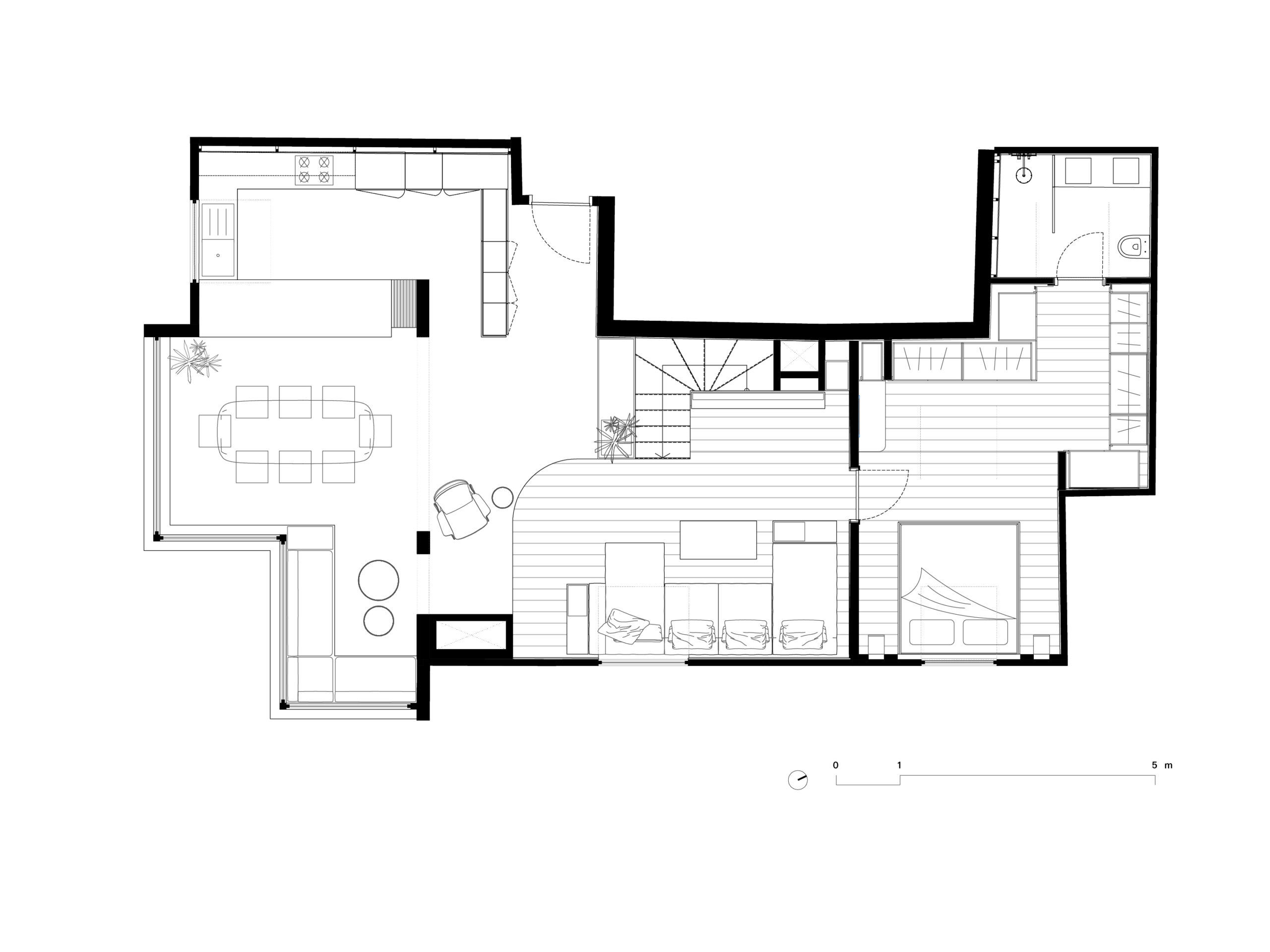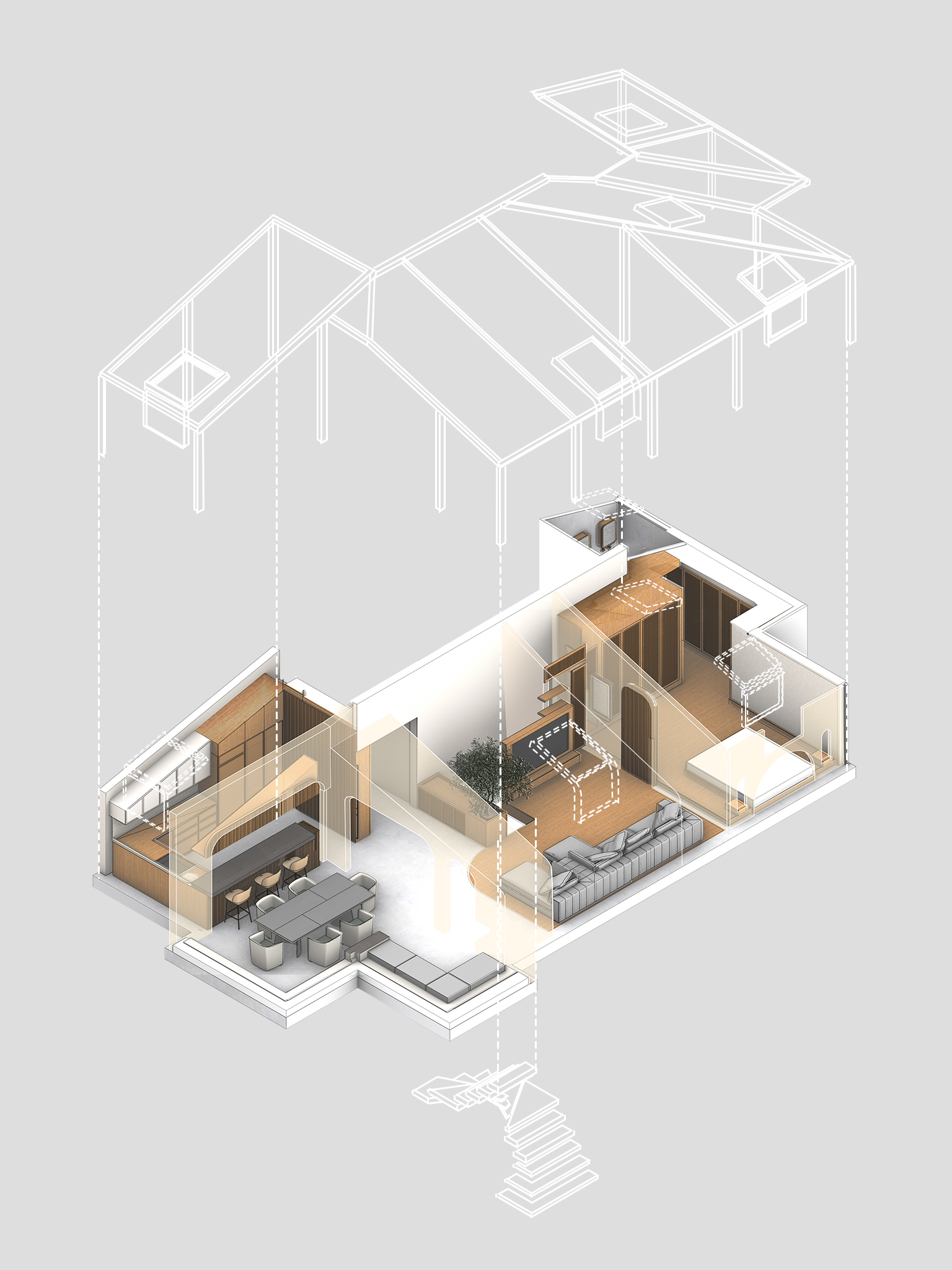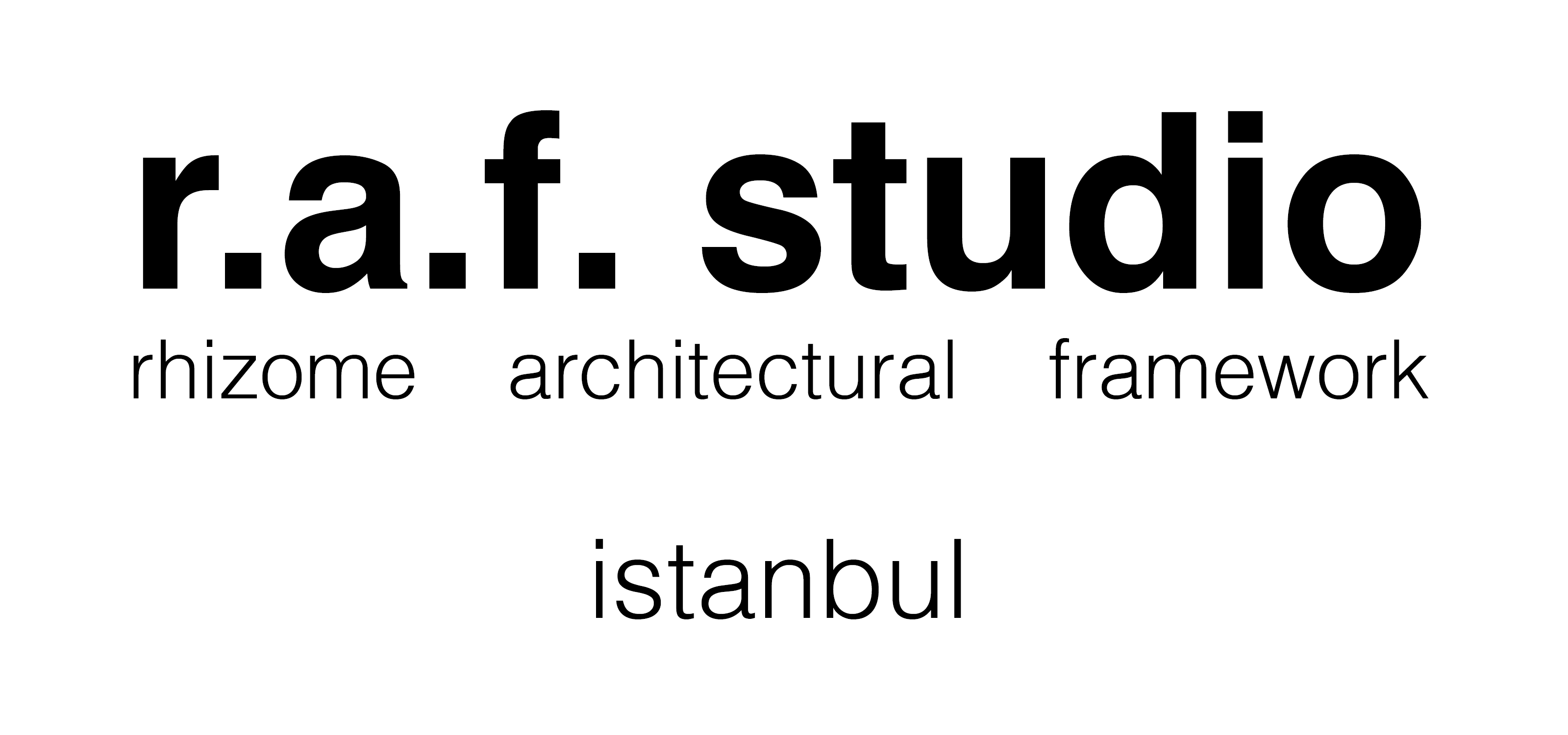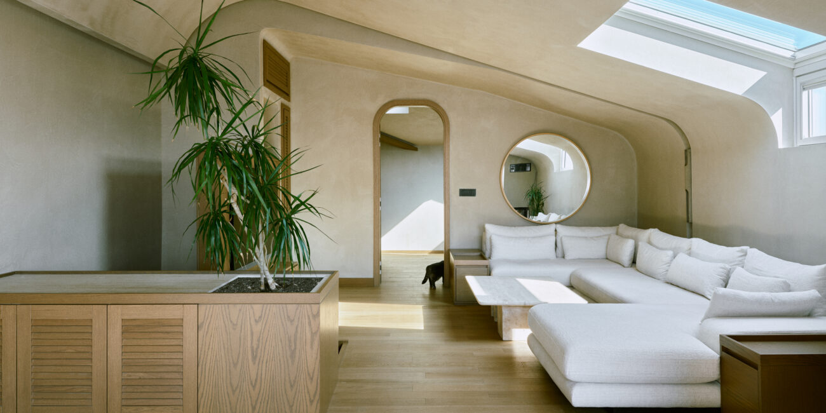
T.27 HOUSE
T.27 is a renovation project of the attic floor of a two-story apartment in Suadiye, overlooking the Princes' Islands. The project aims to integrate the approximately 90-square-meter attic with the existing living space, creating a seamless terrace experience where interior and exterior spaces merge upon ascent.
click for details... + -
In this single-façade volume, the primary design challenge of lighting is addressed through movable and fixed façade/roof systems, transforming light into a spatial element that enriches, divides, connects, and defines the space. Adjustable shading elements and integrated lighting systems further emphasize the dynamic interplay between natural and artificial light, reinforcing spatial harmony. The spatial continuity achieved through the structural framework of light is complemented by a material palette of natural, matte, and pastel tones, ensuring a warm ambiance with a sense of simplicity. Following the trace of light, curvative walls and lines shape the spatial experience, enhancing fluidity and depth. With their soft and textured effect, these curved surfaces create a tactile connection within the space.
The living area, designed to eliminate the boundaries between indoor and outdoor spaces, balances spatial richness derived from light and materials with the functional clarity of the plan layout. Upon reaching the main living space from the staircase, the area is enveloped by a sculptural shell that integrates architectural elements while dissolving spatial boundaries in the third dimension. The shell’s curved lines enhance the perception of height and spaciousness while framing the view. Fragmented in certain areas, the shell transforms into a fireplace and bookshelves, while integrated lighting elements accentuate its dynamic breaks.
As the transition from the living space to the rest and private areas unfolds, the flooring evolves in tandem with functional shifts, transitioning from natural stone surfaces to the warmth of wood. The bedroom, designed with the same minimalist and serene approach, maintains its tranquil ambiance through a carefully curated material palette and balanced lighting design.
