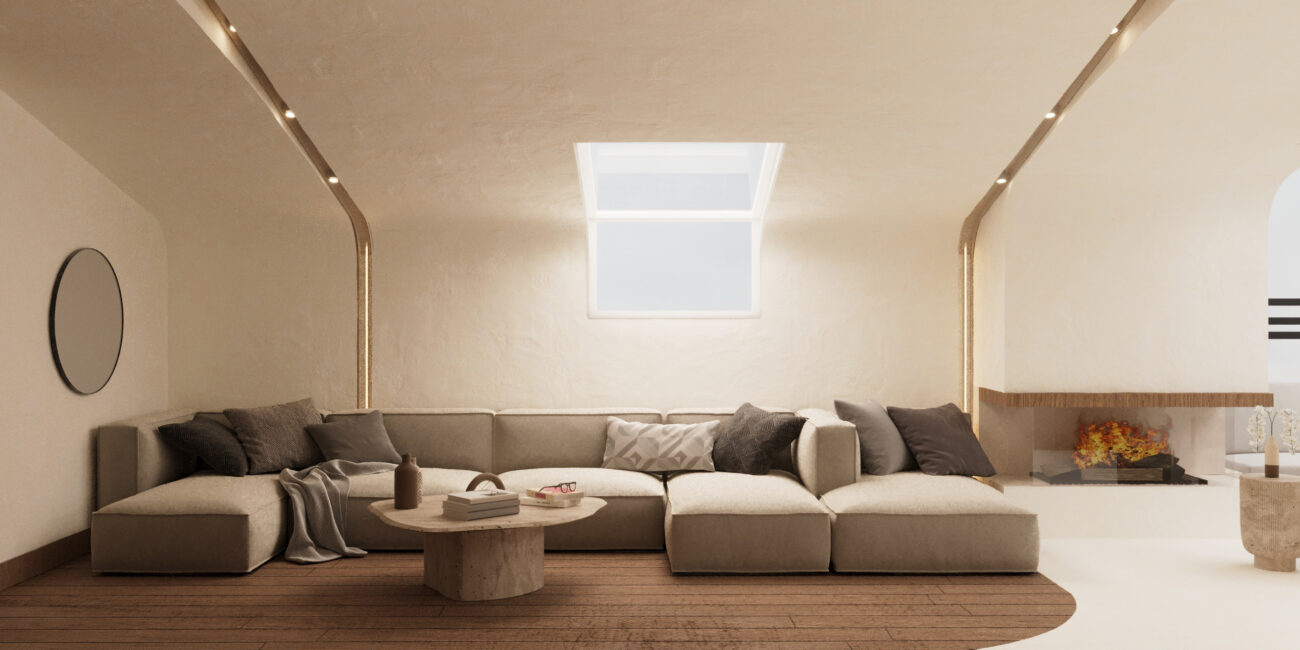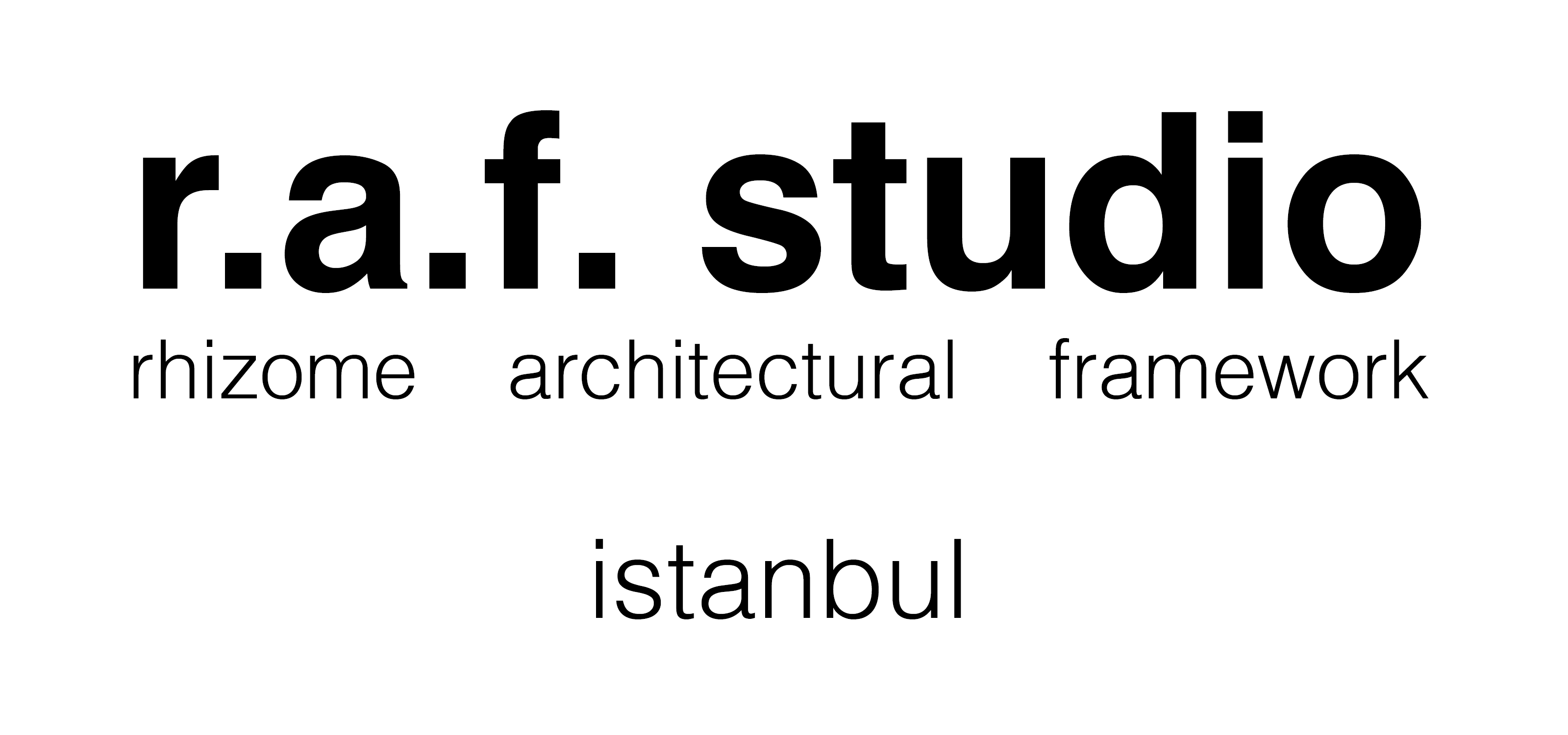
T House
This is a renovation project for the penthouse of a two-story apartment located in Suadiye, Istanbul. The focal point of the penthouse is its view of the Princes' Islands. The primary design goal was to increase the number of vistas that provide access to this view. Accordingly, all walls in the living area, which were previously partitioned into rooms and connected to the terrace with relatively narrow windows, have been removed, creating a seamless connection between the spaces.
click for details... + -
The living area includes a kitchen, bar, fireplace, seating area, dining area, and a staircase that connects these spaces and the lounges. In multifunctional layout plans where boundaries have been eliminated, there is a potential for functions to overlap, making the design less readable and creating inefficient spaces. This potential issue has been addressed by soft material and form transitions. The curved forms that transition from the wall to the ceiling, from the ceiling to the fireplace, and back to the wall have been fragmented to define the boundaries of the living area. These forms framing the view have also been continued in the floor and wall details.
The soft forms are complemented by a color palette in earthy tones. The microtopping application on the floor has been continued on the wall to create a more open and spacious effect. While continuing with pale oak tones in harmony with earthy tones, the addition of colored stained glass in the kitchen and entrance hall has been applied to infuse color into the space while separating these areas.





