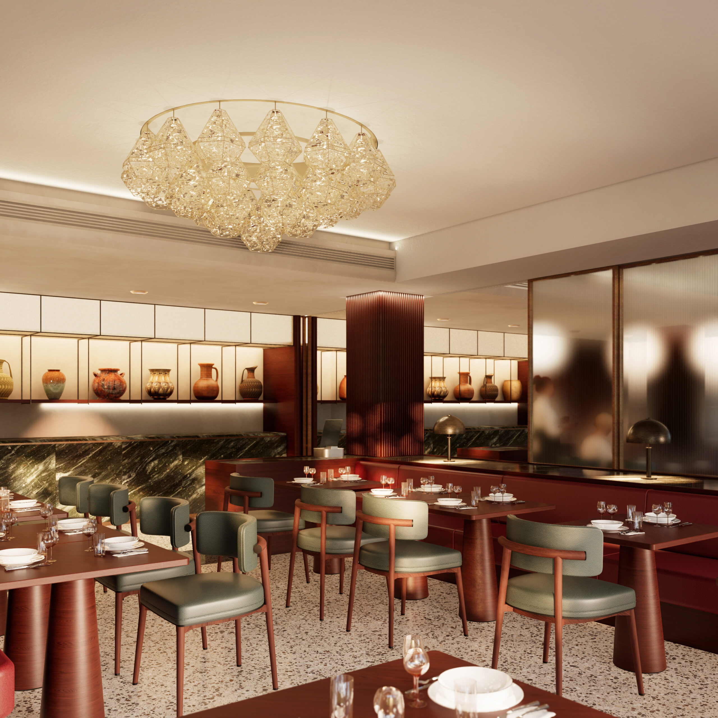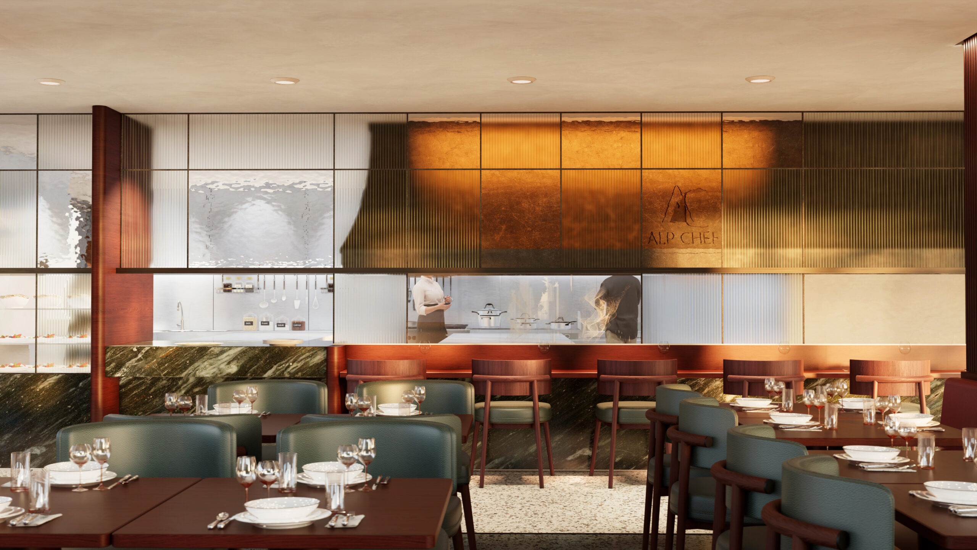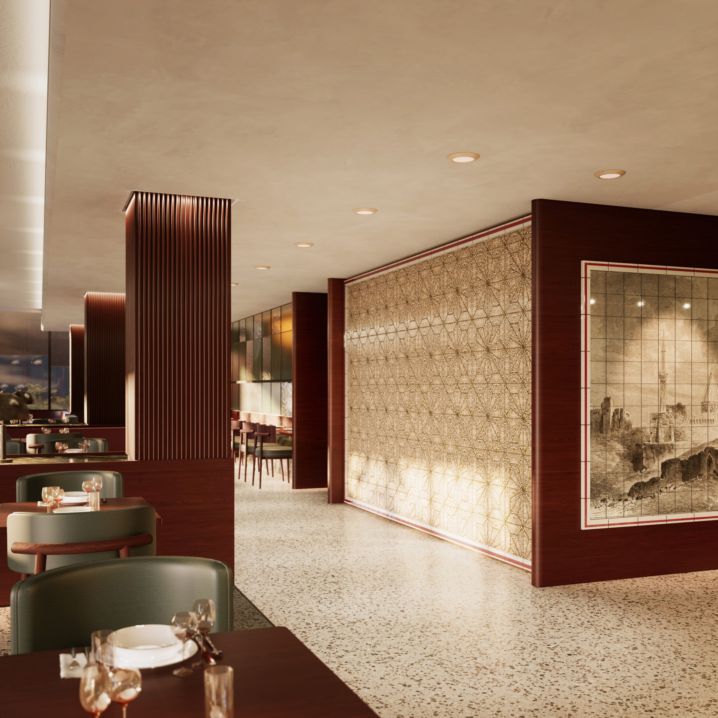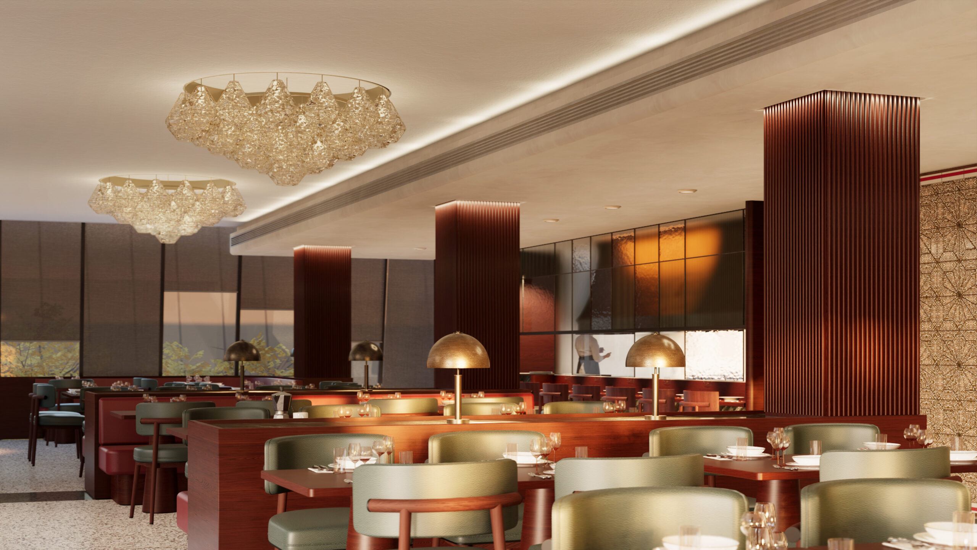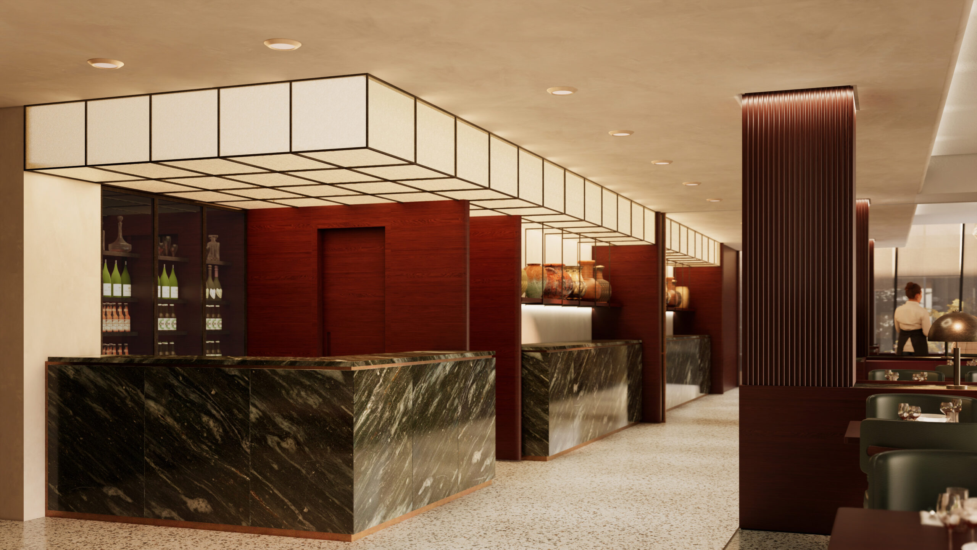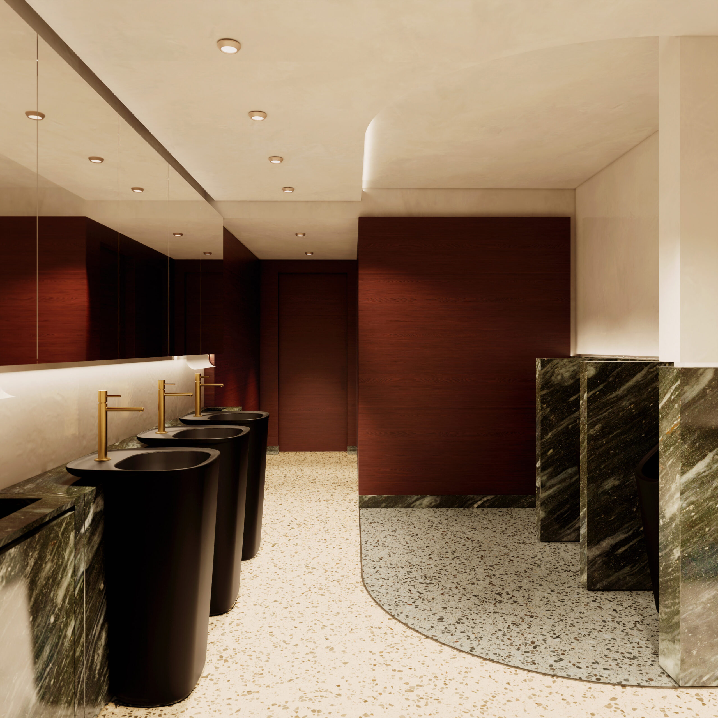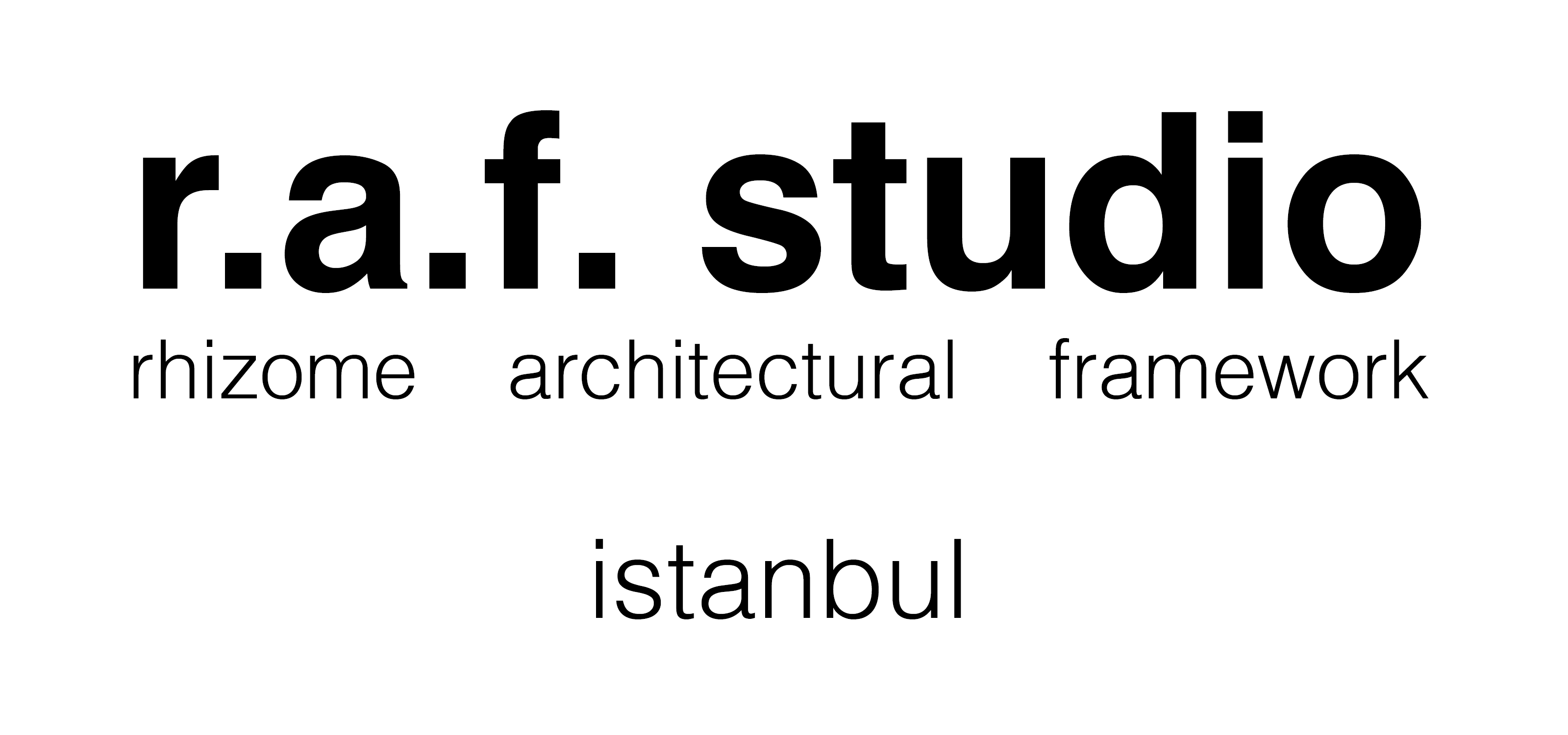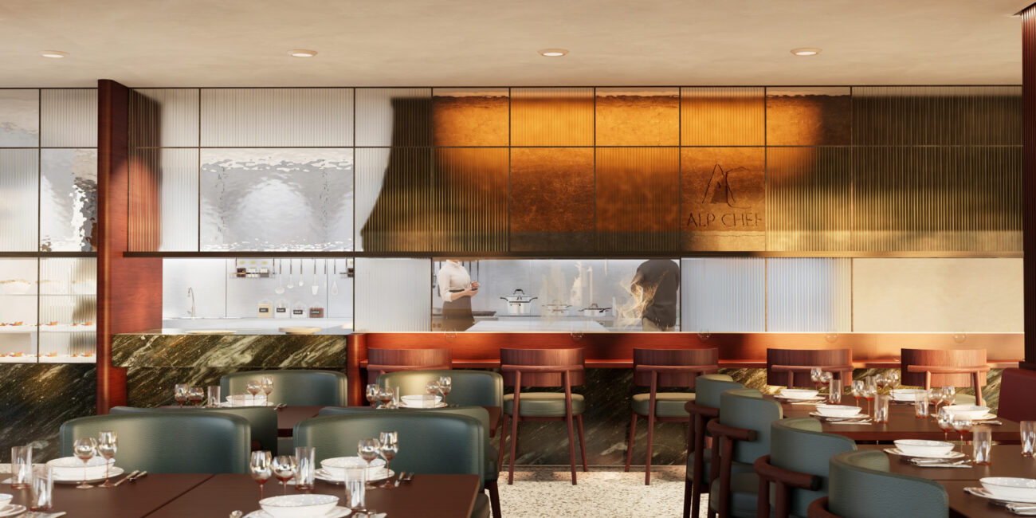
Alpchef Restaurant
In the design of Alpchef's new-generation, high-end steakhouse branch—an extension of a local Anatolian restaurant—the primary objective was to achieve an elegant and contextually grounded design. This was accomplished by balancing the luminous quality of the fully transparent facade with a carefully selected material palette, inspired by the local identity of its geographical context.
click for details... + -
Spatial hierarchy is structured by integrating seating units with the columns, thereby creating distinct service corridors. The seating elements further subdivide the space, creating zones that accommodate more intimate, inward-facing group seating arrangements. In section, the volume is arranged in a terraced manner, gradually rising from the reception area towards the main dining hall.
Ribbed glass, chosen as the primary partitioning material, provides depth, filters views, and introduces an element of intrigue, working to harmonize the contrasting elements of the design. This semi-opaque material allows the kitchen to be visually integrated within the space while maintaining spatial separation. The traditional 'grill' or 'ocakbaşı' concept has been reimagined as a 'tasting bar' through the use of modern materials and detailing.
The glazed tiled walls and terrazzo flooring contribute a localized and inviting ambiance, which is further elevated into a sharper and more refined atmosphere through the use of red and green leather upholstery, reddish walnut wood, and bronze detailing.
In the restroom area, the green marble used in the main dining hall continues along the walls and countertops, creating a cohesive aesthetic. Terrazzo flooring and ceiling define the space by dividing it into smaller defined zones. The use of reddish walnut wood on the walls, consistent with the common areas, enhances a sense of continuity and refinement throughout the interior.
